

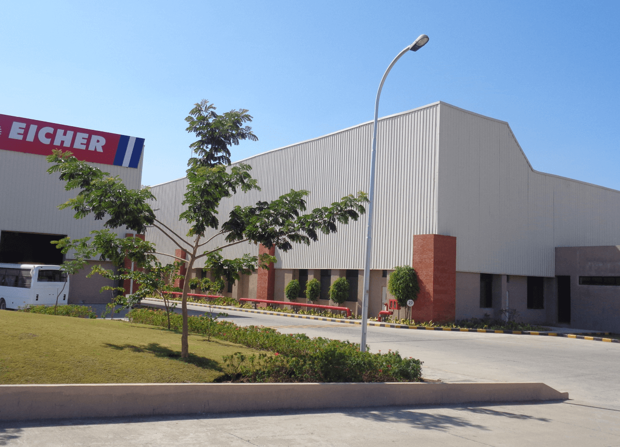
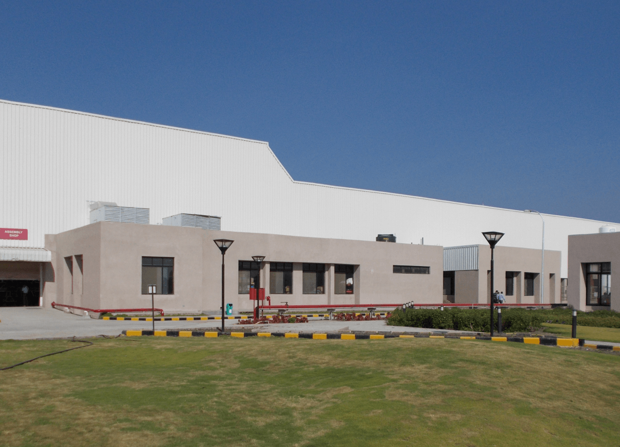
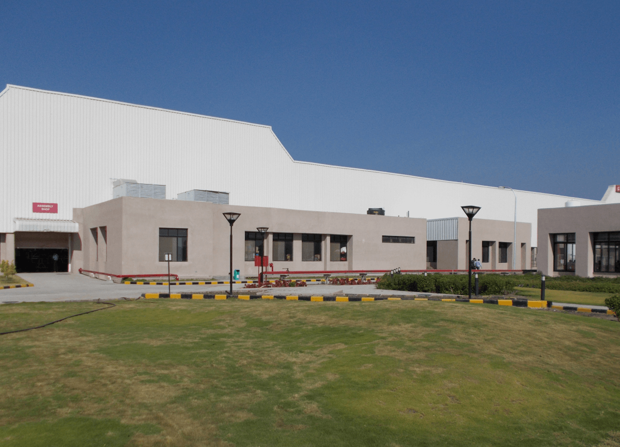
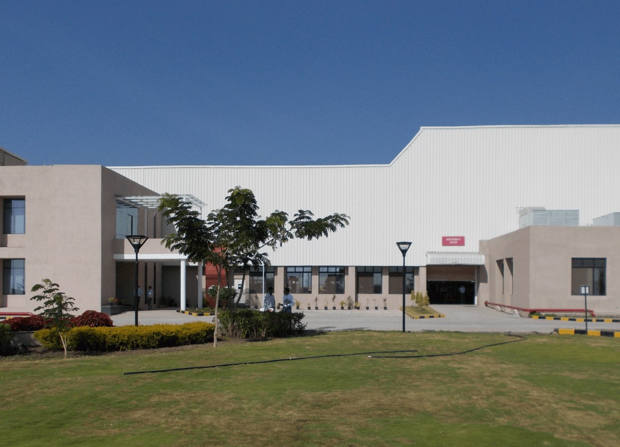
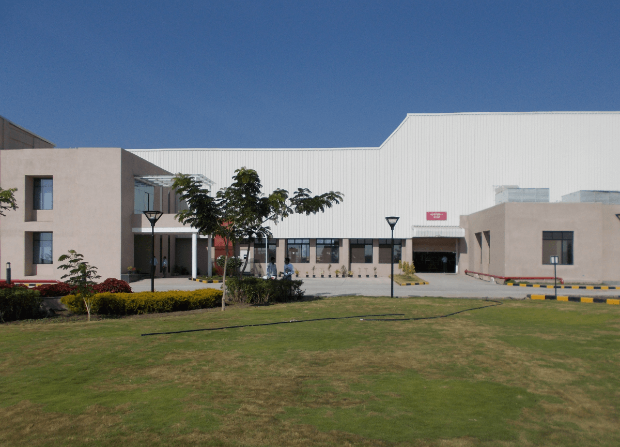
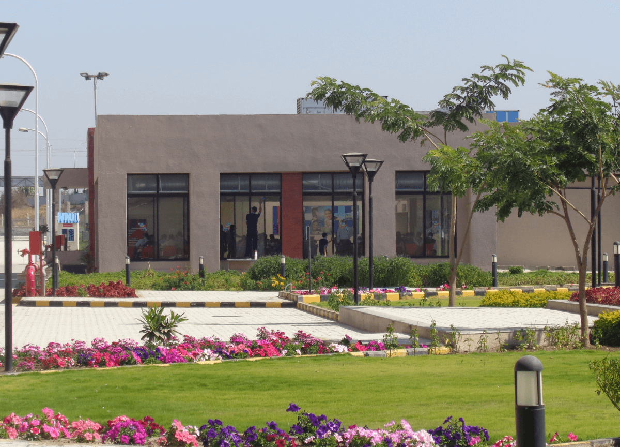
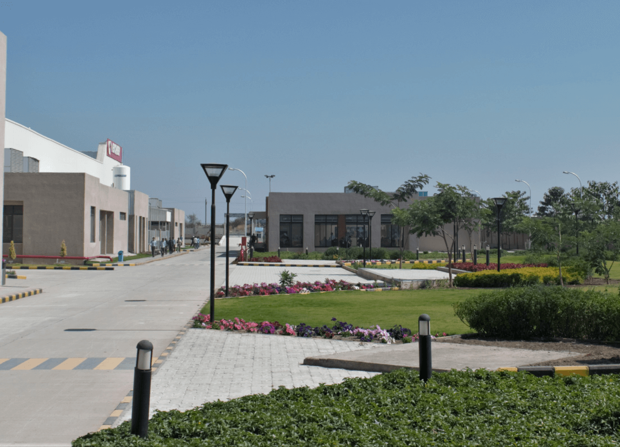
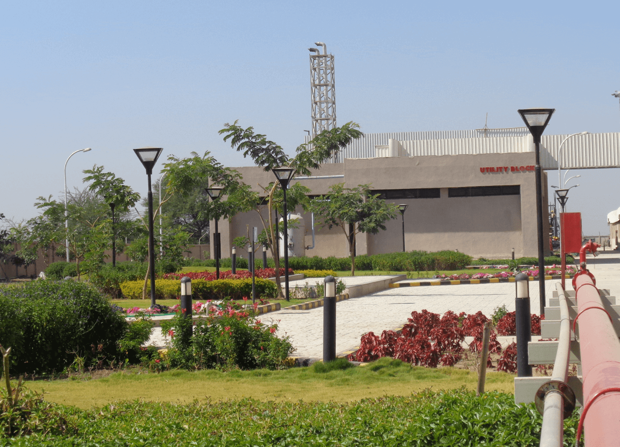
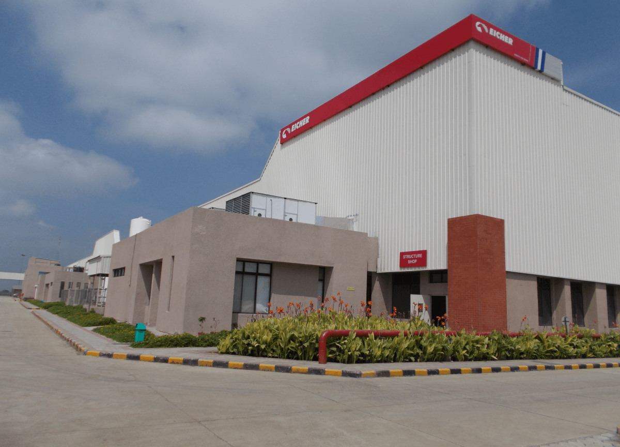
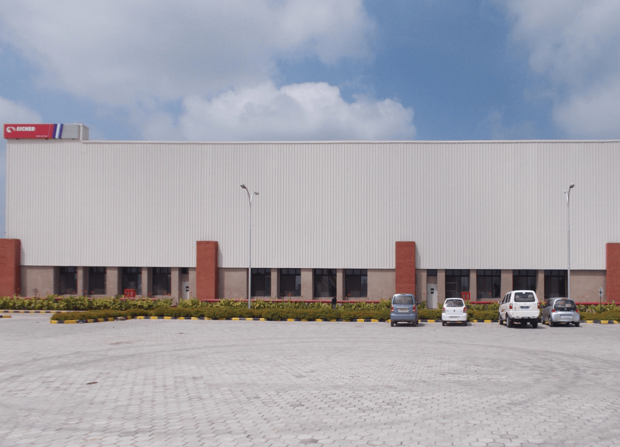
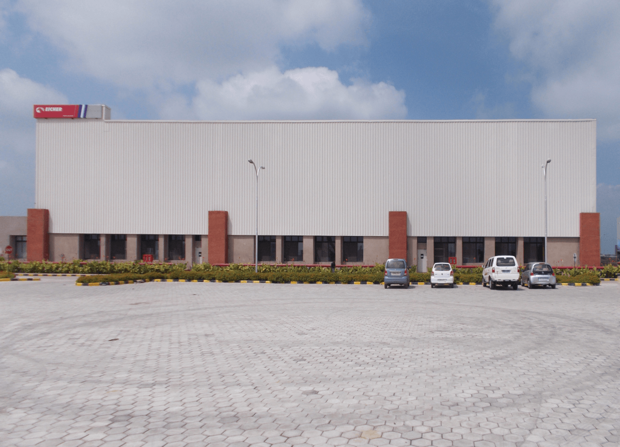
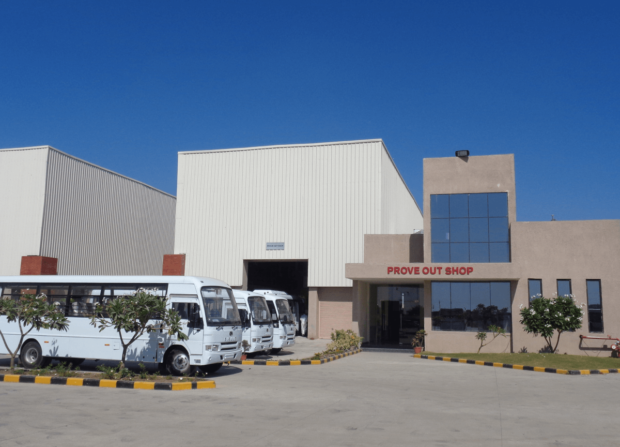
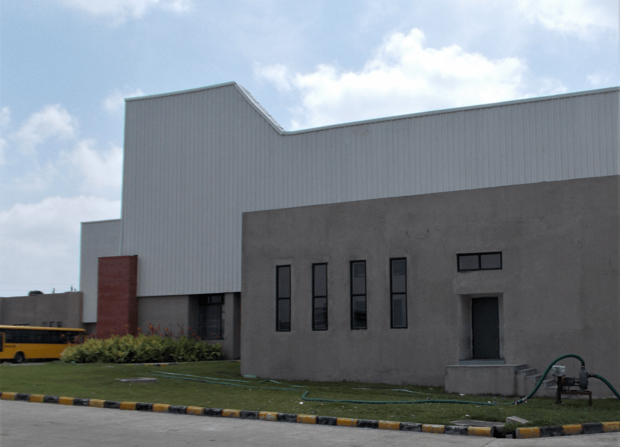













The design approach addresses the demand of a state-of-the-art industrial set up aimed at manufacturing passenger buses. Spread over a fairly levelled land of ~40 acres, the design process is focused on space optimization enhancing the smooth collaboration between the different production processes. Effective zonal segregation is achieved for the spaces of administration, canteen facility, creche, medical center and other utility units from the movement of heavy vehicles.
The planning strategy worked around creating built masses infused in landscaped settings. Sustainability of the overall project was realized through the aspects of planning, design, materiality and system applications. The overall aesthetics of the campus is defined by brick ducts lined with the earthy red terracotta tile cladding, creating a unique warmth , and a defined discontinuity in the extended linearity of the production facility.
