

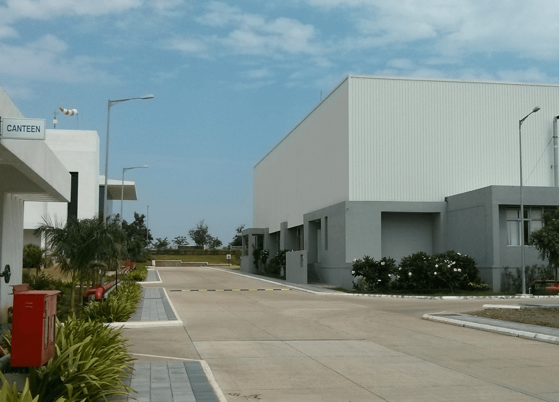
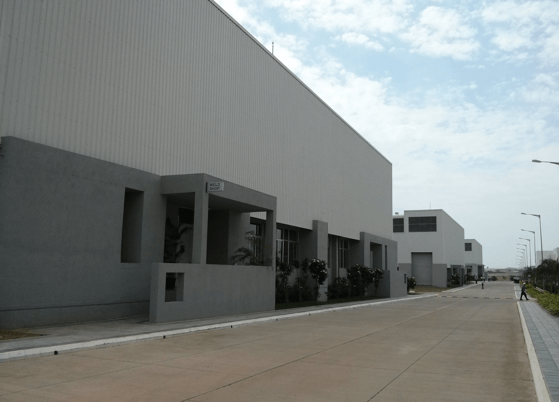
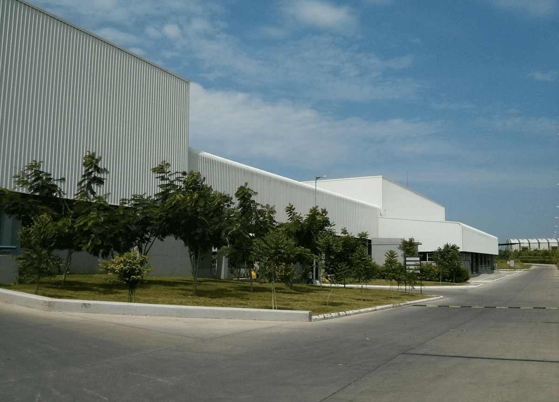
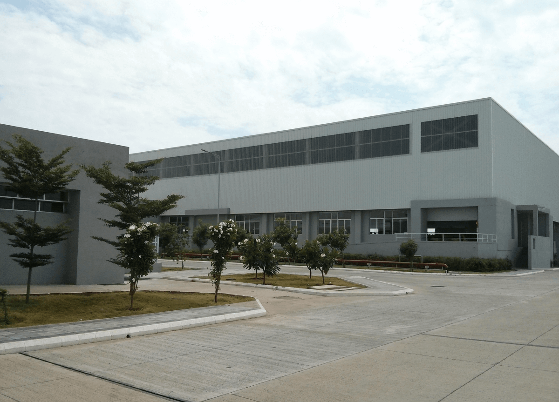
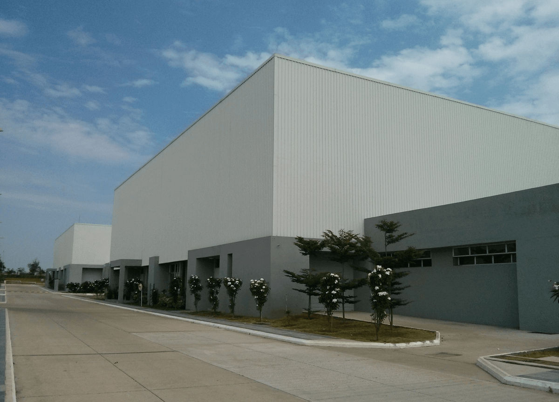
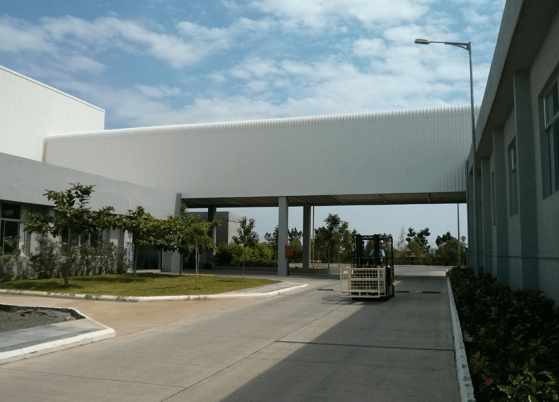
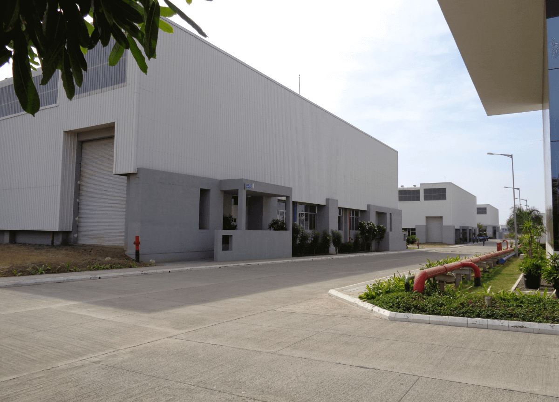
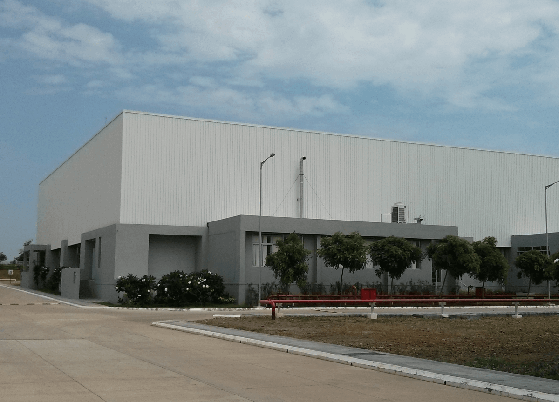
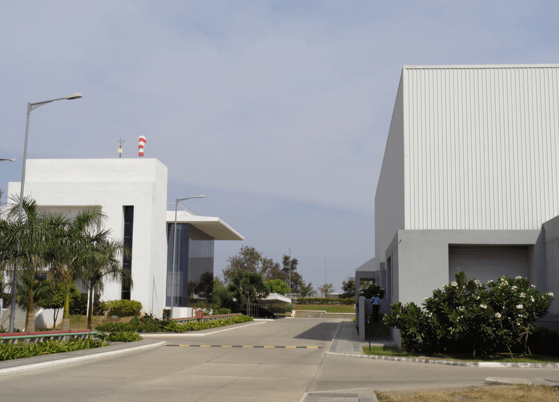
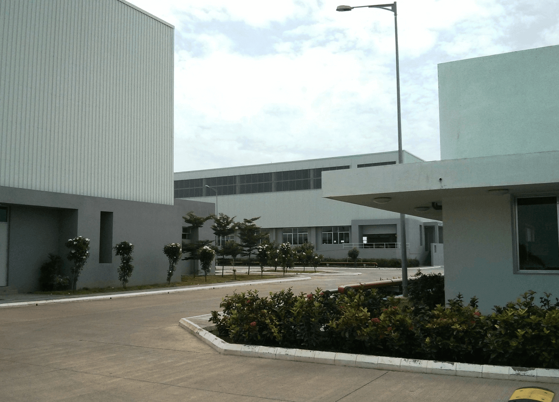
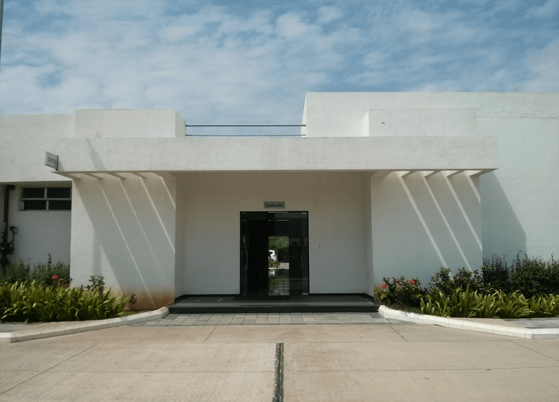
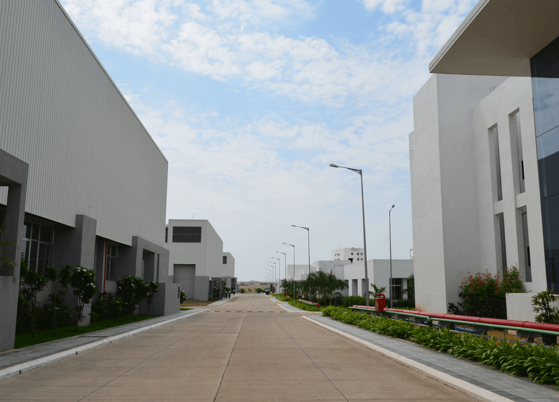
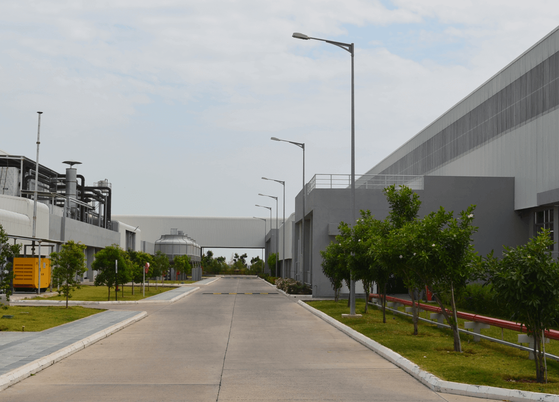
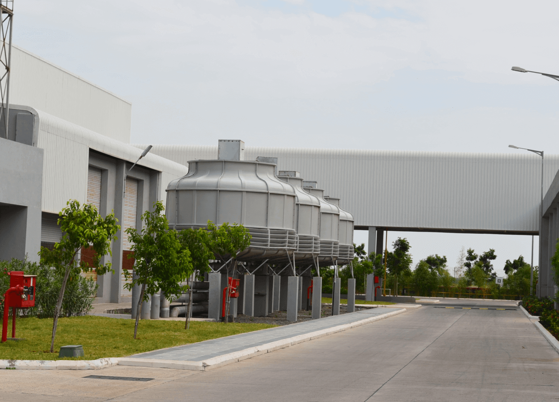
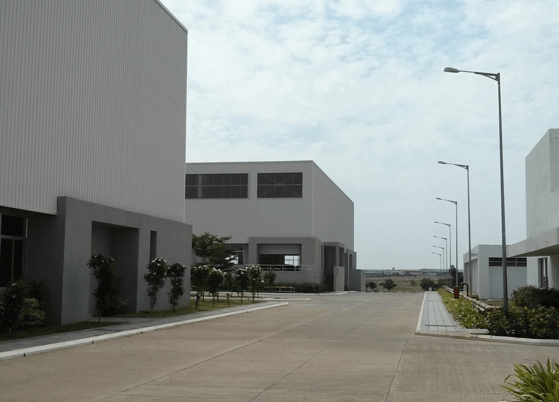
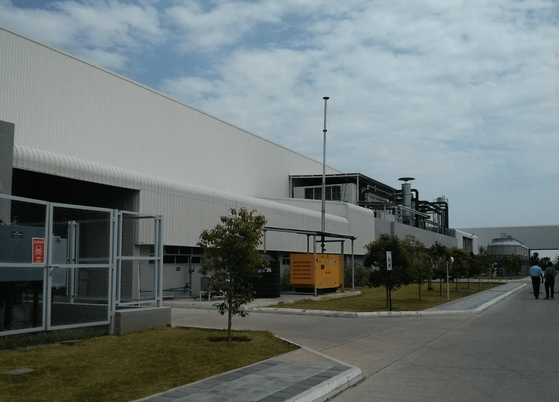
















Spread over a total area of ~40 acres, the project demanded planning and design of an industrial unit to manufacture 2-wheelers for a multinational brand, “Vespa”. It consisted of multi disciplinary structures required the production supported with utility buildings, administration bldg. , canteen and allied facilities.
With the gradient of 9m over the entire expanse of the site, the planning strategy worked around designing the campus in response to the natural gradient of the
ground, planning the built forms in tandom with the gradient, creating a lower ground level wherever possible.
The shape of the plot was irregular and cannot be defined in terms of geometry , hence was divided with a central spine road with the manufacturing buildings planned on one side and the ancillary support functions on the other.
Creating no-mud areas with plush landscaping enriches the look “n” feel of the campus
